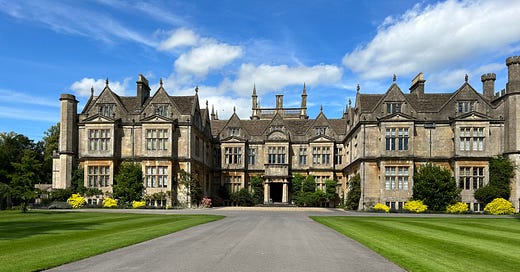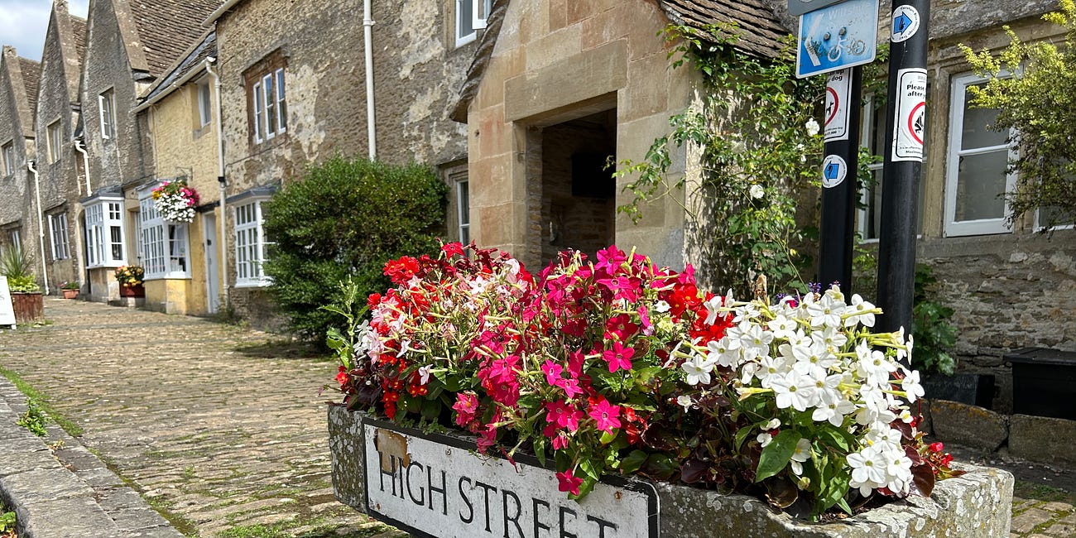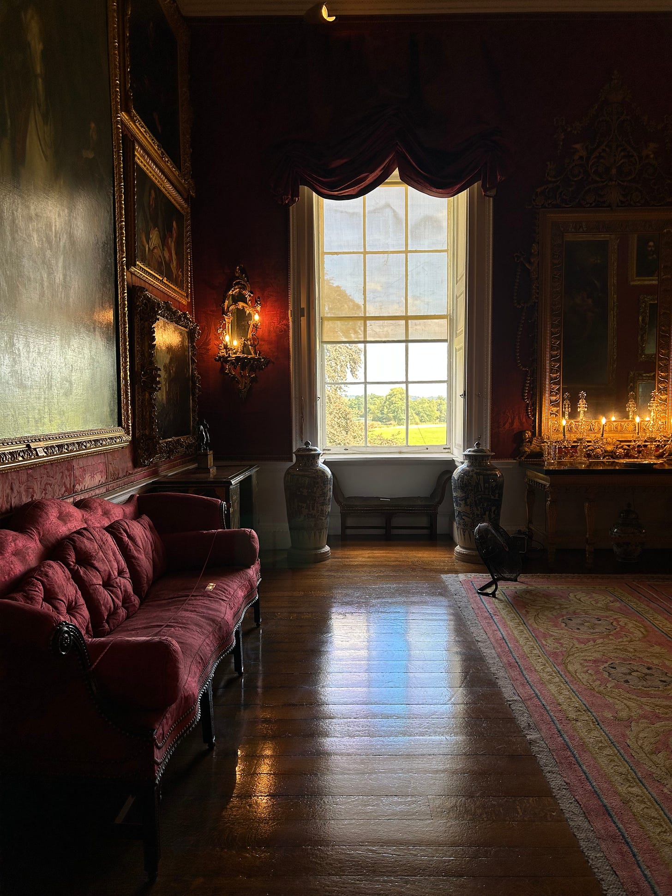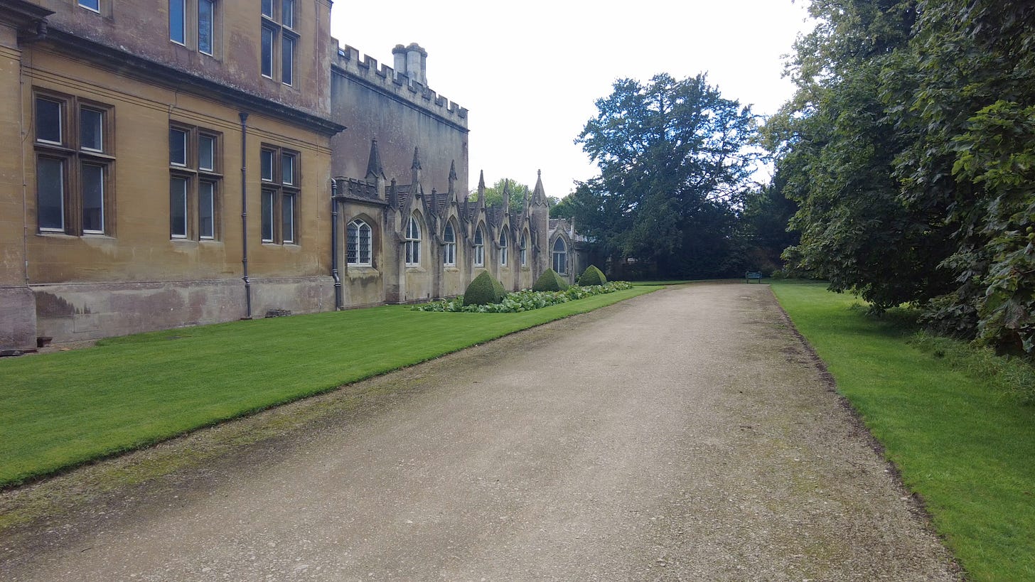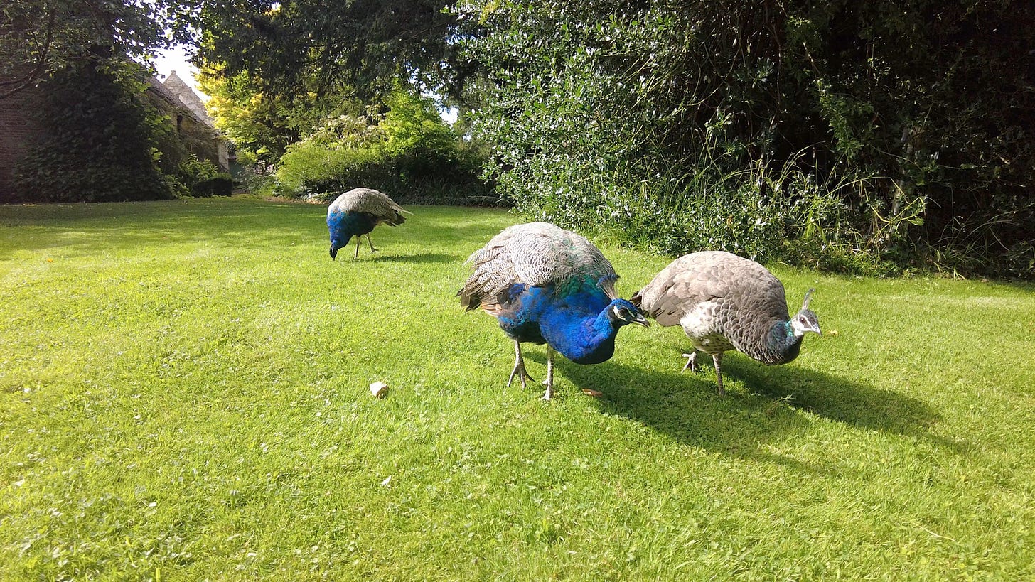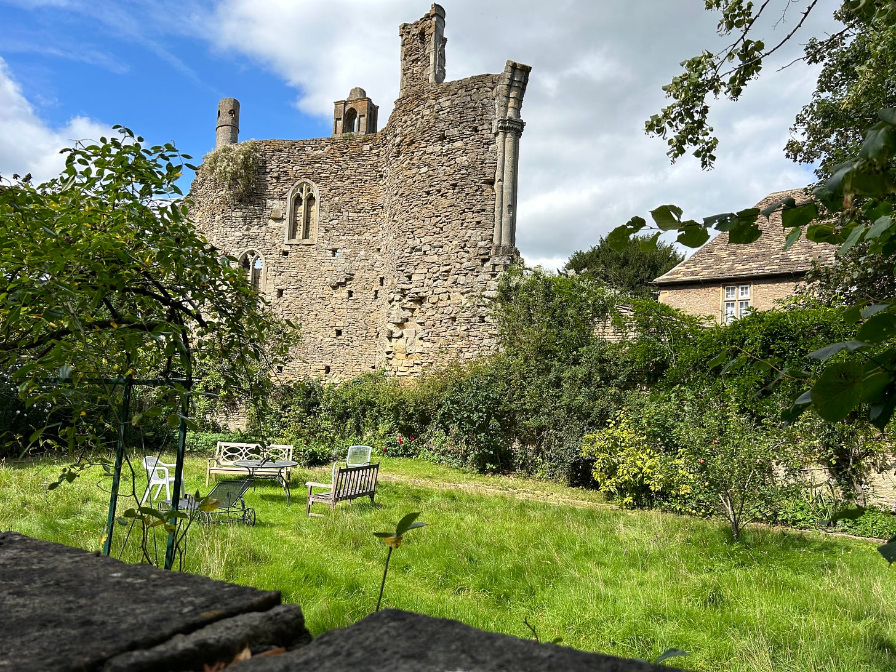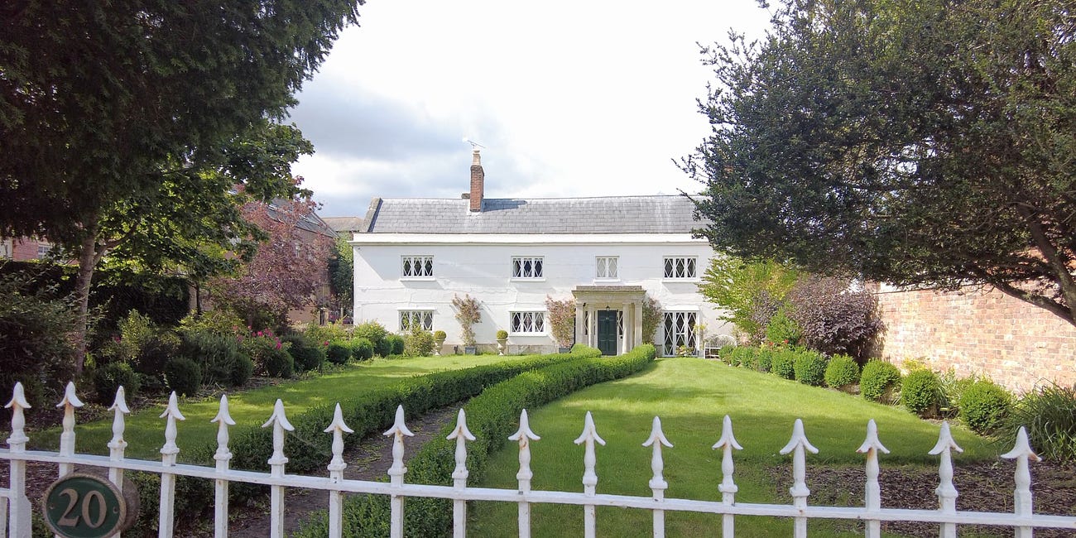Corsham Court at the heart of Corsham
Corsham Court is another one of those places I have never gotten around to visiting. On the day I visited Corsham to write about the lovely old High Street and surrounds, it was a perfect time to take a tour.
Corsham: Is this the prettiest High Street in England?
The High Street running through the Wiltshire town of Corsham must be one of the most attractive in England. Corsham is a small town with some ancient and charming buildings within the shopping area. Without further ado, let me give you a little background and then let’s walk and tour the oldest part of this town. Are you ready?
The house is Elizabethan, dating from 1582. The earliest records of a house on this site date back to 978 AD, when the house was a summer palace for the Kings of Wessex. It became a dowry of the Queens of England until Elizabeth l granted a leasehold interest. One of the Queen’s subjects, Thomas Smythe, built the manor house, which he completed in 1582. His house is still at the core of the house today, which has been remodelled several times. Originally, it was built on an E-plan, on an east-west axis and was 120 feet by 30 feet—more about the changes that followed later.
When walking up the driveway, the south-facing front is impressive, built in an E-shape so popular in that era. Entry to the property is about halfway along the original long driveway, which begins at Lacock Road and is no longer used for vehicles. I start my journey from the small car park shared with the church.
From the car park, I walk through the archway with large old houses on either side and along the drive past the riding 16th or possibly 17th-century stables of the riding school. It was a hot day, and it was nice to step inside the hallway of the house. I parted with ten of the finest British Pounds and obtained my ticket. What would those Elizabethans and later residents think about our plastic money?

Corsham Court comes with a large estate. The grounds stretch eastwards towards Chippenham and include a lake. See below for details on the Corsham Court website regarding the size of the estate.
The Corsham Estate today extends to about 2,500 acres (1,000 hectares) and comprises five let farms, more than 100 individually let houses and cottages together with a dozen or so other properties, including workshops, offices and High Street shops. In addition, the Estate includes Corsham's Lacock Road football and rugby club grounds, the cricket pitch and bowls green.
There are three dairy units on the Estate and a sheep flock of about 2000 ewes. Arable land sustains crop rotations of wheat and barley with oilseed rape, beans and peas typically being grown as break crops.
In-hand woodland comprises mainly blocks of deciduous trees planted and maintained primarily for amenity.
Corsham Court’s Picture Gallery
Corsham Court, for the visitor viewing the inside of the home, is all about the collection of fine paintings. Visitors are confined to the ground floor, essentially in the east wing. From the entrance hall, there are paintings and some other objects along the corridor heading towards the Picture Gallery. Everyone is given a booklet listing the paintings, which are numbered to allow you to know who and when painted them. Art lovers will love this house and its collection of paintings.
The Picture Gallery was created in 1760 by Lancelot “Capability” Brown, more famed for his garden designs. Brown doubled the bay windows of the projecting wings of the south-facing house (that which you see when walking up the drive). The light was important; those pictures needed to be seen! Today, sunlight is kept to a minimum to protect the artwork.
Looking at my list of paintings in the Picture Gallery, I see names such as Giovanni da San Giovanni (1592-1636), Guido Reni (1575-1642), Salvator Roas (1615-73) and on loan from the Bristol City Art Gallery Sir Anthony van Dyck (1599-1641).
One painting that brought on a wry smile was the Baptism of Christ by Guido Reni. Artists indeed used their artistic licence but were also subject to the dominance of the Catholic Church and its unwillingness to let the people read the Bible. Have you spotted the two significant errors? Firstly, the Bible says that Jesus was baptised when he came ‘out of the water’, that is, by total immersion and not having water poured on his head. This later became a church practice. The second? Look at the staff in John’s left hand. It has a cross at the top. No follower of Jesus during his life would have a cross. That aside, it’s well painted!
There are more paintings besides those in the Picture Gallery and corridors. I make my way through the State Bedroom, the Octagon Room, The Music Room and The Dining Room, each with walls adorned with paintings. The Dining room contains several by Sir Joshua Reynolds, a Turner and others.
Let’s go back to the history of the house for a moment. Corsham Court was altered after Paul Methuen acquired it in 1745. He took up residence in 1747. The manor was conveyed from the Crown to his Trustees. Methuen found the Elizabethan old-fashioned for his taste. After all, it was now 200 years old. Thankfully, uPVC Windows and plastic cladding hadn’t been invented. Nathaniel Ireson was commissioned to re-model the North Front. It was modelled in the Palladian design and completed in 1749, the year Methuen married Kitty Cobb.
In 1760, as mentioned earlier, the Picture Gallery was created to display the growing collection of artwork. The gallery and Cabinet Room occupied the full extent of the ground floor of the extended east wing. Here’s an interesting fact: The Picture Gallery is based on three cubes. It measures 72 feet by 24 feet, and my calculations make that three 24 feet cubes. I find that interesting because, in photography, the rule of thirds is used when composing photos. I’m not sure if this relates to the display of paintings, but the gallery does seem to have all the proper proportions.
1795 - Paul Methuen died, and some artwork was still at his home in Grosvenor Street, London. In the will, a request was made to his son, Paul Cobb Methuen, that all the remaining pictures, plate, chinaware and books be brought to Corsham Court. This could only mean one thing. More space was required!
John Nash - nightmare builder or architectural master?
In the late eighteenth century, a rising star in the world of architecture appeared on the scene, John Nash. He failed his first attempt at property development and ended up in debt. He recovered and had some excellent commissions, including later in his life works at Buckingham Palace.
Nash’s work didn’t go too well. In fact, it was very poor. Work commenced in 1797. He was often unavailable to attend on-site when needed. He overestimated the strength of the Elizabethan foundations, and on top of that (pardon the pun), he didn’t understand the relationship between different materials. Different expansion and contraction rates in the roof timbers allowed the rain to enter the house.
Nash also incorrectly estimated the cost by a considerable margin. In December 1778, he submitted an estimate for the works to cost £5647. When the works were completed in 1805, the final bill came in at £25,500. It wasn’t long before dry rot took hold, and invoices from November 1812 exist for modifying the roof. This failed to cure the dampness. Nash blamed the workers (whom he had failed to supervise). Litigation followed, but sadly, the papers have been cleared from a solicitor's office and lost forever.
Nash’s Gothic work on the north front stood for forty years before most of it was demolished. There remains the ornate gables of the domestic quarters and dairy. (see photo).
The Methuen’s have not had much joy with builders. Perhaps some of my readers who have dealt with builders will have some empathy with the Methuen’s and their experience!
The north front was remodelled when, in 1846, Thomas Bellamy was commissioned. Bellamy was also absent onsite when required. Thankfully, the Master Mason, Mr. Brewer, was skilled and used his knowledge to carry out the work. Costs went out of control, and a legal dispute followed. This time, though, the result was good, and it stands today.
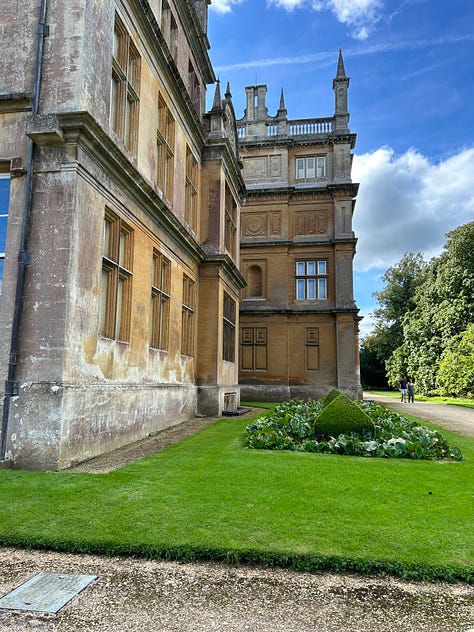
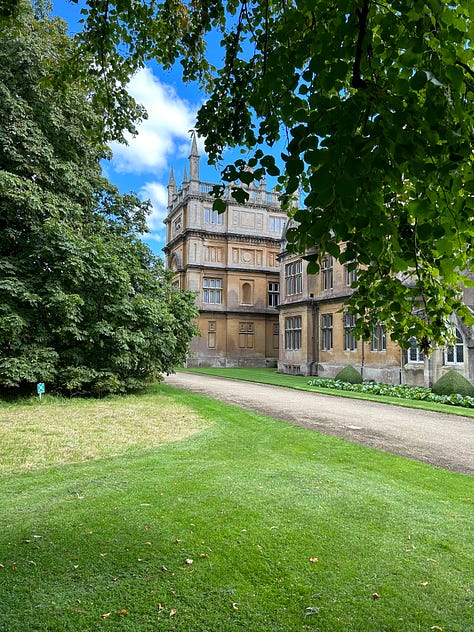
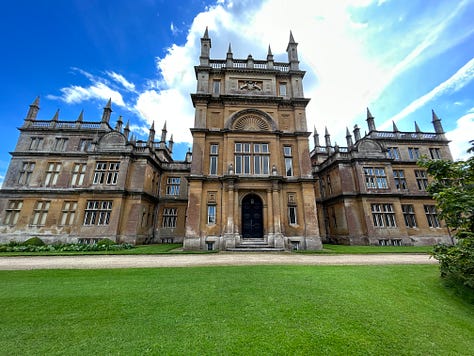
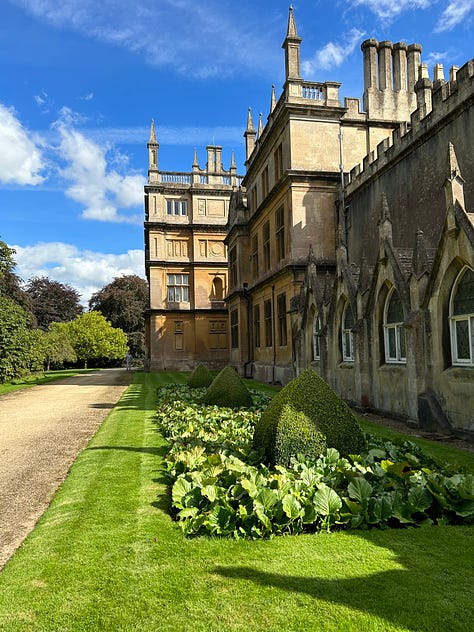
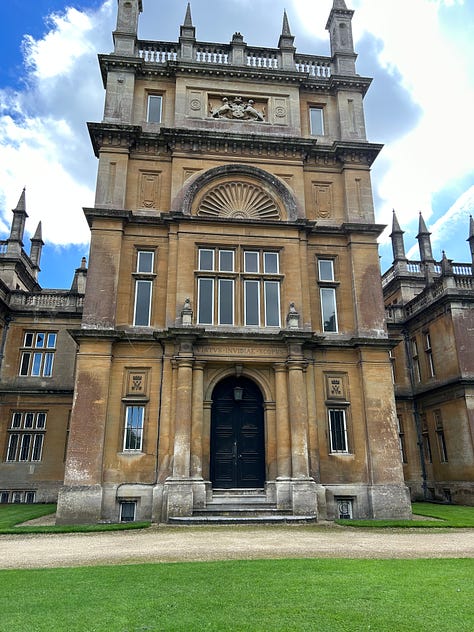
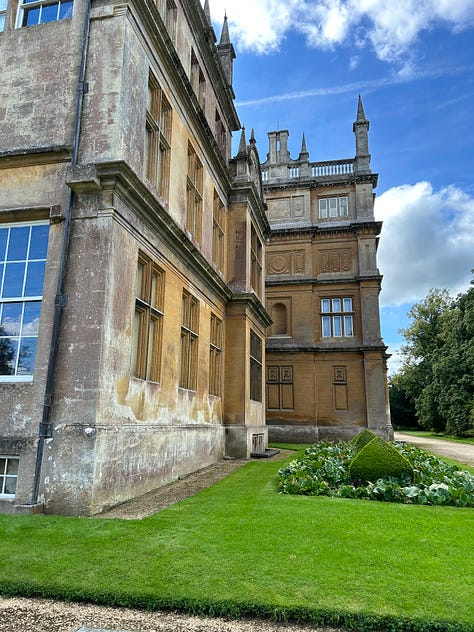
Some of the visitors were very much into their art. Hearing some of their conversations about the paintings and chats with the guides in each room was interesting. Having completed my tour, it was time to look around the gardens. The estate is quite large, and if you visit, you can take a longer walk to explore along the footpaths through it.
Corsham Court Gardens
The gardens are varied and cover around seventeen acres. They include secluded walkways, lovely borders, lawns and flower gardens. Capability Brown laid out the gardens. Not much is known about what they were like before his work. Tudor gardens were very formal and set in squares or rectangles. Brown liked a more natural look, as seen in his work on stately homes throughout the UK. He likes trees and views between them and to create focal points such as Corsham Lake as viewed from the east of the house.
Leaving the front door on the south-facing side of the house, the path takes me east and around the side to the back of the house. From this east side, the view of the lake in the distance opens up. Some gardeners are engaged in conversation with a couple of visitors. The gardeners are employed by Bath Spa University (not to be confused with Bath University), which uses some of the facilities here. It uses it as a centre for postgraduate research and teaches postgraduate programmes such as creative writing, travel and nature writing, children’s literature and the environmental humanities. No doubt the income helps to keep Corsham Court alive.
Today, as I walk around in the hot sunshine, it’s nice that there are many shaded areas as I follow the pathways and enjoy looking at the flowers and trees. I enjoy taking photos of flowers and trying to capture their beauty. Here are some of the photographs I took. If you click on any image in this article, it will enlarge.
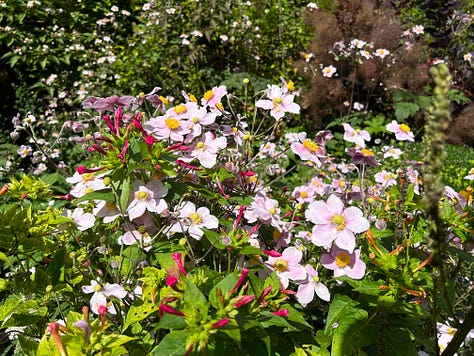
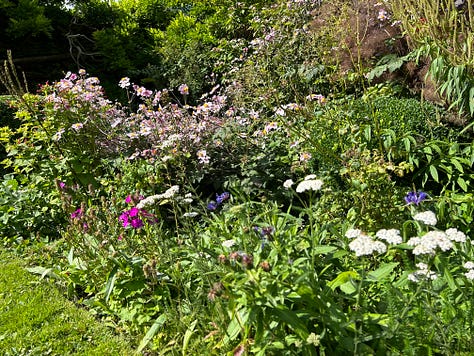
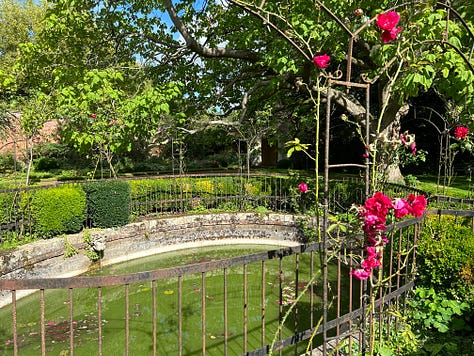
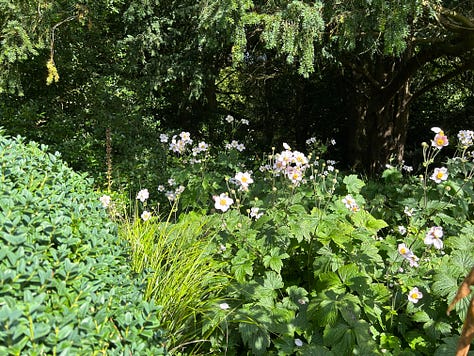
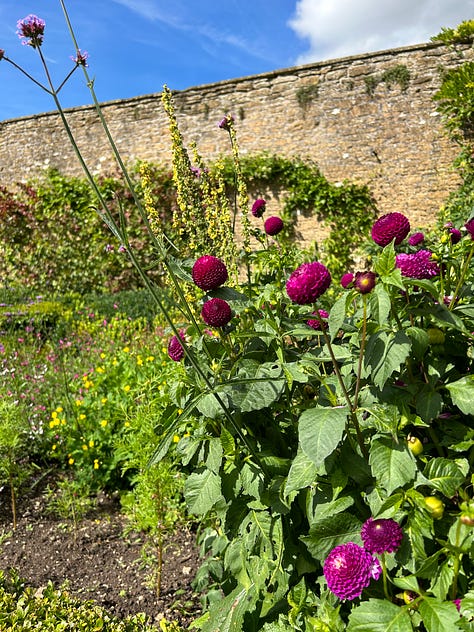
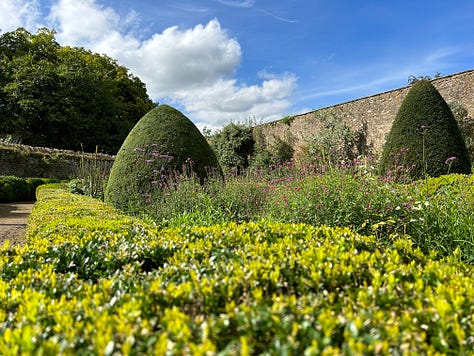
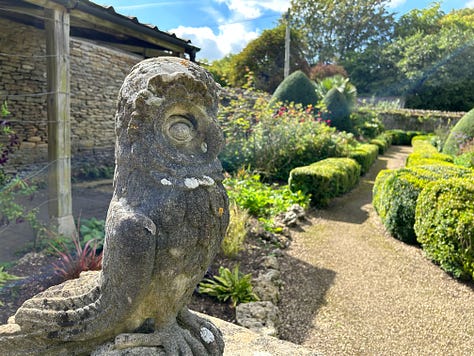
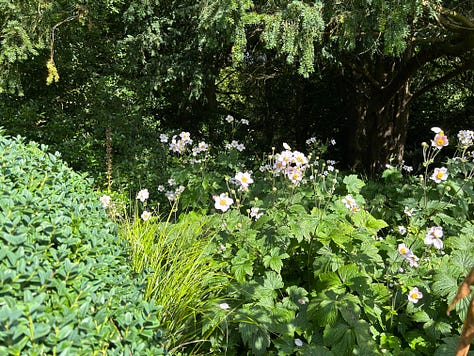
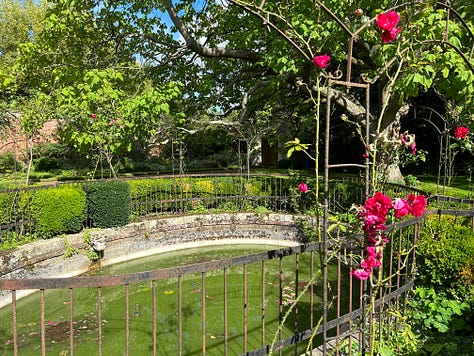
I came across some of the peacocks which are well known in Corsham, as they will wander around the High Street and into residents’ gardens if given the opportunity. They are lovely birds, but they can make a lot of noise; their call can be heard for quite some distance.
Corsham Court’s gardens have some architectural pieces, such as the folly built by Nash, but it is not overloaded with them. The folly had a practical purpose. It was created to hide the view of a house on Church Street when looking out of Corsham Court’s windows. You can see it in the photo below, taken from Church Street and the garden of the offending property in the foreground.
When I look at the Bath House, it is evident that much money was spent constructing it. Just look at that ornate stonework. How much would it cost to build today? I am sure the water would be pretty cold most of the time. Perhaps those Methuen’s are a hardy lot.
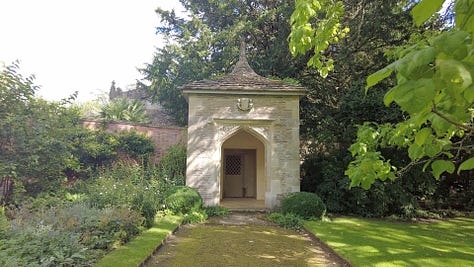
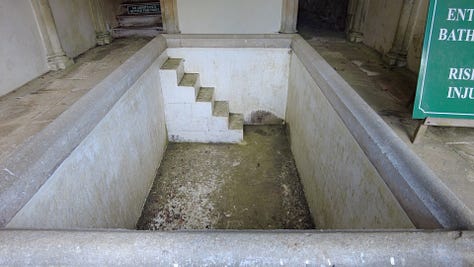
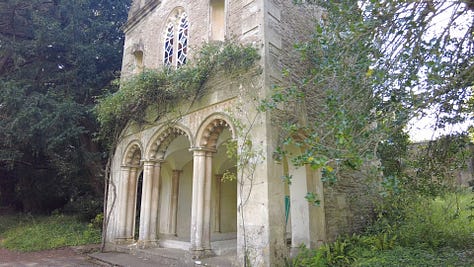
If, like me, you struggle to identify trees, fear not! Upon paying your entrance fee, you will be supplied with a leaflet to identify 40 types of trees. I don’t think number 30 on the list will feed you, but it is called a Cucumber tree (Magnolia Acuminata). It does produce a fruit that looks like a short and bumpy cucumber. You could spend a few hours just taking your time to look at the trees and identify them. Sadly, today, I had already spent time in the High Street of Corsham to take photos for my previous article, so I didn’t have enough time before they closed.
Corsham Court is a place I recommend you visit, not though, as a stately home. It’s more for art and garden lovers. You can pay for the gardens only, which is half price compared to the house and gardens entrance fee. Opening times are afternoons only, and here is the link to check for when you plan to visit. Open days are fewer from October 1st.
I certainly enjoyed my visit and hope you enjoyed this shared experience. Please consider referring a friend to Roland’s Travels. You can earn yourself some paid subscriber months.


